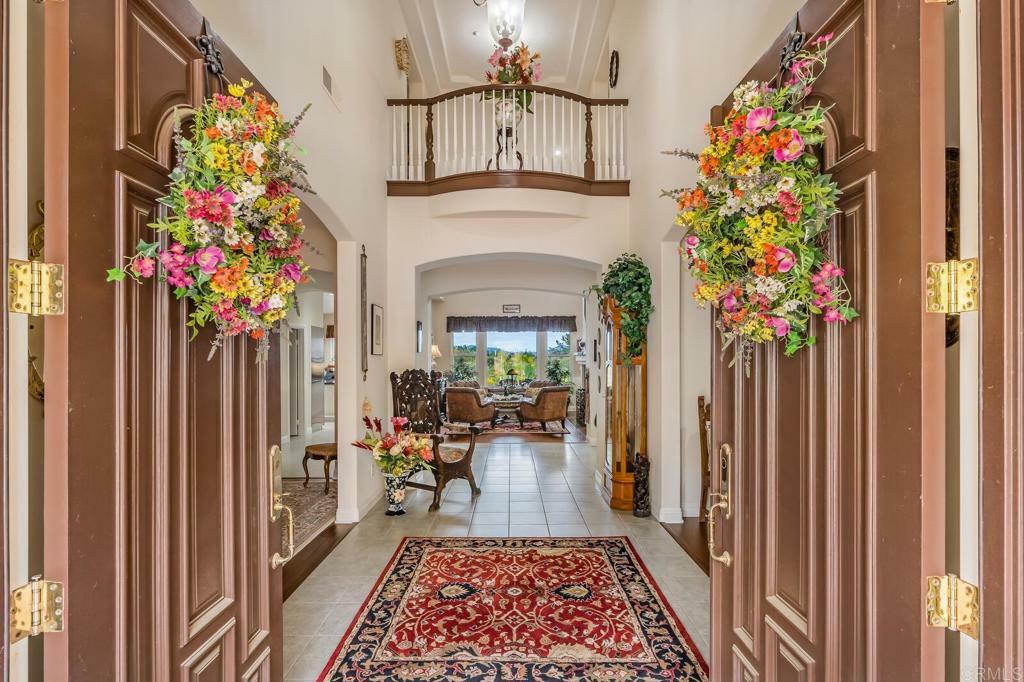


Listing Courtesy of: CRMLS / Coldwell Banker Village Properties / Jerry & Linda Gordon / Linda Gordon - Contact: twogordons@gmail.com
3917 Wendi Court Fallbrook, CA 92028
Active (24 Days)
$1,875,000
MLS #:
NDP2403375
NDP2403375
Lot Size
2.01 acres
2.01 acres
Type
Single-Family Home
Single-Family Home
Year Built
2000
2000
Style
Spanish, Ranch, Other
Spanish, Ranch, Other
Views
Mountain(s), Hills
Mountain(s), Hills
School District
Fallbrook Union
Fallbrook Union
County
San Diego County
San Diego County
Listed By
Jerry & Linda Gordon, Coldwell Banker Village Properties, Contact: twogordons@gmail.com
Linda Gordon, Coldwell Banker Village Properties
Linda Gordon, Coldwell Banker Village Properties
Source
CRMLS
Last checked May 17 2024 at 1:56 AM GMT+0000
CRMLS
Last checked May 17 2024 at 1:56 AM GMT+0000
Bathroom Details
- Full Bathrooms: 4
- Half Bathroom: 1
Interior Features
- Windows: Plantation Shutters
- Windows: Shutters
- Windows: Double Pane Windows
- Water Heater
- Self Cleaning Oven
- Refrigerator
- Microwave
- Gas Oven
- Gas Cooktop
- Gas Cooking
- Double Oven
- Disposal
- Dishwasher
- Built-In
- Laundry: Inside
- Laundry: Laundry Chute
- Laundry: Laundry Room
- Laundry: See Remarks
- Wired for Data
- Walk-In Pantry
- Walk-In Closet(s)
- Two Story Ceilings
- Storage
- Recessed Lighting
- Primary Suite
- Pantry
- Main Level Primary
- High Ceilings
- Granite Counters
- Entrance Foyer
- Dressing Area
- Coffered Ceiling(s)
- Ceramic Counters
- Ceiling Fan(s)
- Cathedral Ceiling(s)
- Built-In Features
- Bedroom on Main Level
- Balcony
- Attic
Lot Information
- Yard
- Trees
- Paved
- Level
- Lawn
- Landscaped
- Gentle Sloping
- Front Yard
- Cul-De-Sac
- Back Yard
Property Features
- Fireplace: See Remarks
- Fireplace: Living Room
- Fireplace: Great Room
- Fireplace: Gas
Heating and Cooling
- Zoned
- See Remarks
- Natural Gas
- Forced Air
- Central
- Central Air
Homeowners Association Information
- Dues: $290
Flooring
- Carpet
- Tile
- Wood
- See Remarks
Exterior Features
- Roof: Concrete
- Roof: Tile
- Roof: See Remarks
Utility Information
- Utilities: Water Source: See Remarks, See Remarks, Electricity Connected
- Sewer: Public Sewer
Parking
- See Remarks
- Rv Potential
- Rv Access/Parking
- Paved
- Oversized
- Gated
- Garage Door Opener
- Garage
- Driveway
- Door-Multi
- Direct Access
- Concrete
Stories
- 2
Living Area
- 5,049 sqft
Additional Listing Info
- Buyer Brokerage Commission: 2.000
Location
Disclaimer: Based on information from California Regional Multiple Listing Service, Inc. as of 2/22/23 10:28 and /or other sources. Display of MLS data is deemed reliable but is not guaranteed accurate by the MLS. The Broker/Agent providing the information contained herein may or may not have been the Listing and/or Selling Agent. The information being provided by Conejo Simi Moorpark Association of REALTORS® (“CSMAR”) is for the visitor's personal, non-commercial use and may not be used for any purpose other than to identify prospective properties visitor may be interested in purchasing. Any information relating to a property referenced on this web site comes from the Internet Data Exchange (“IDX”) program of CSMAR. This web site may reference real estate listing(s) held by a brokerage firm other than the broker and/or agent who owns this web site. Any information relating to a property, regardless of source, including but not limited to square footages and lot sizes, is deemed reliable.





Description